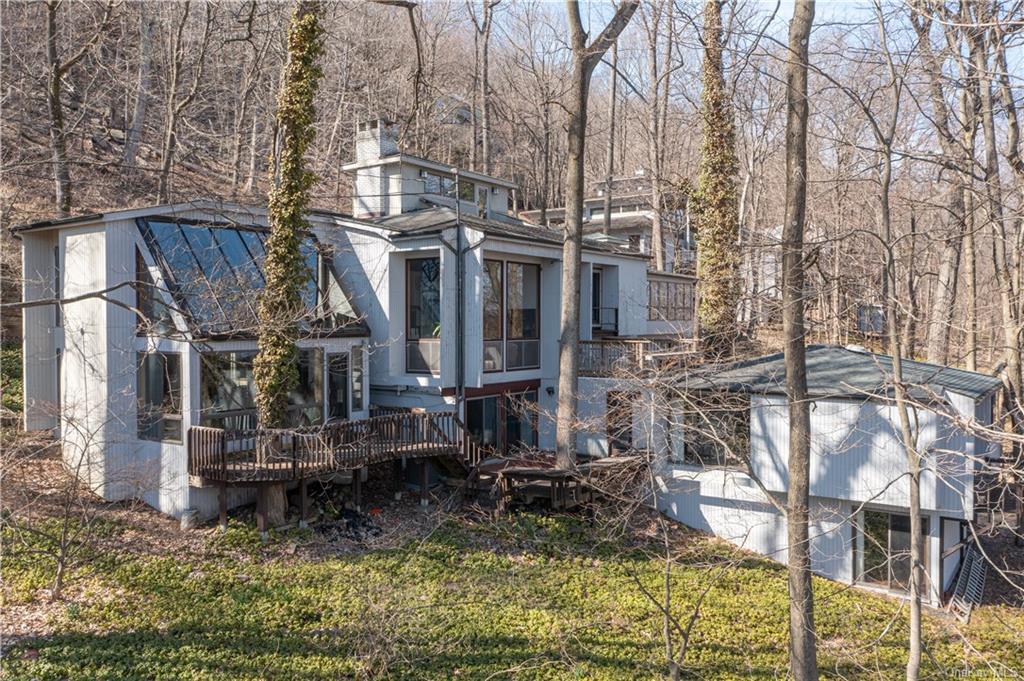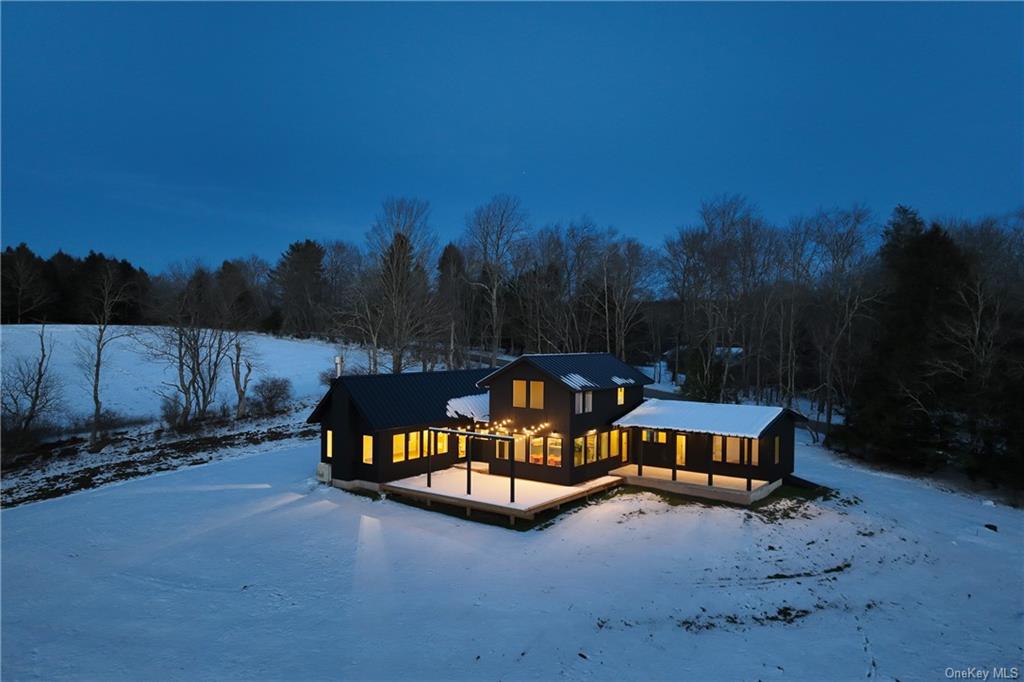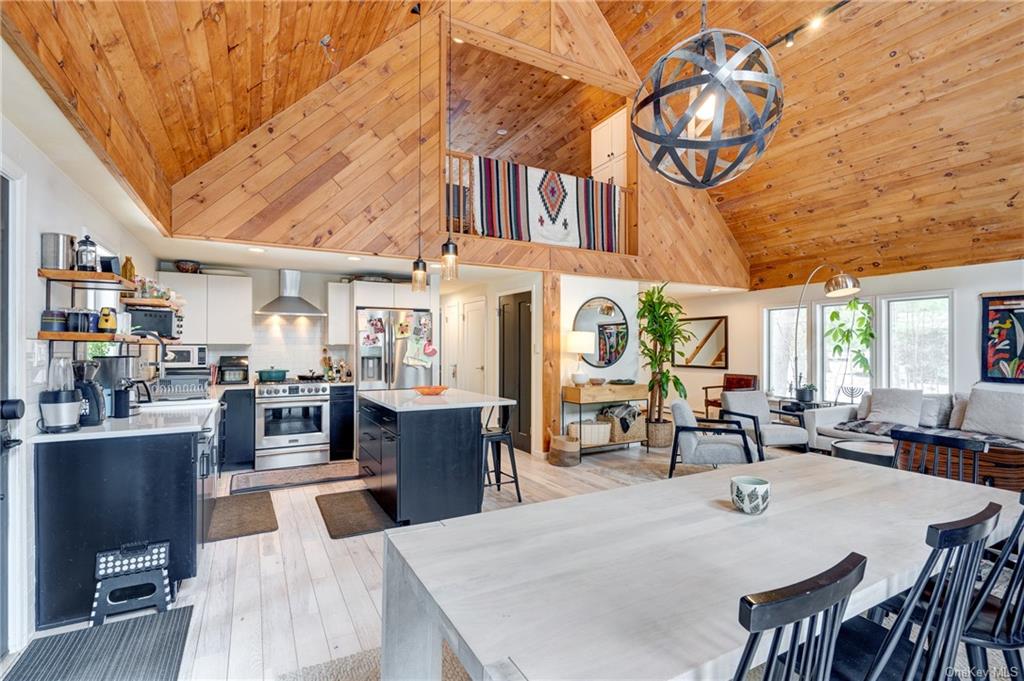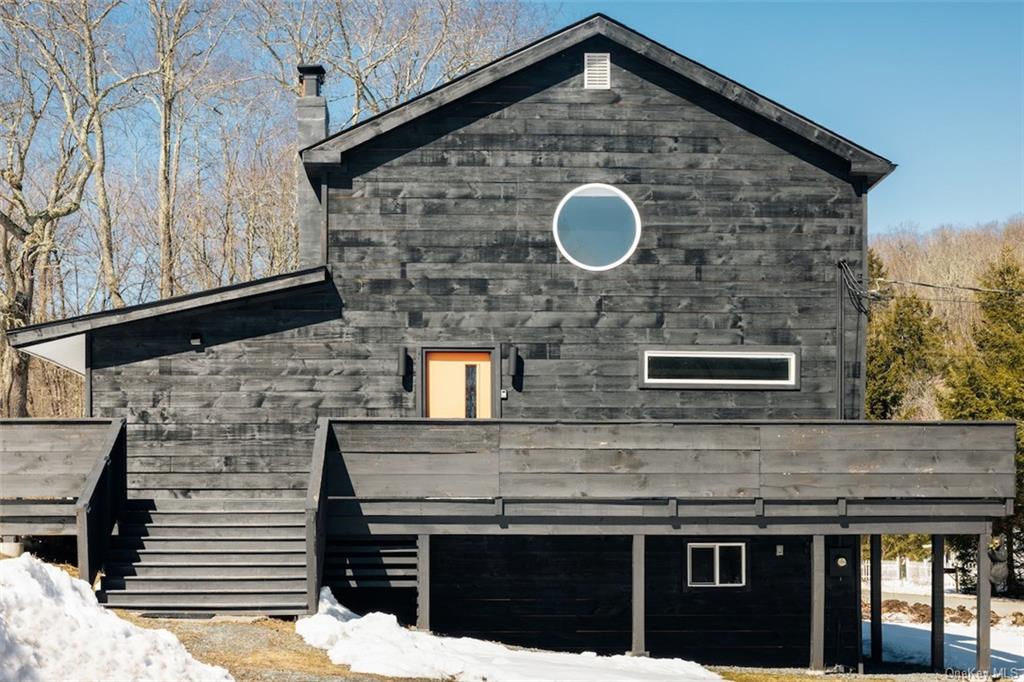March 31st, 2023 – Newsletter
Best of the Week
This is a reminder that the spring market is in full swing. In mid to southern Westchester, most homes will have accepted offers after the first weekend! Luckily, there is still time to get ahead of the spring market by looking a little farther north.
This week we are featuring one home in Nyack and three homes in Sullivan county.
As always enjoy our picks and have a wonderful weekend.
_______
P.S. If you have any friends or family that would enjoy this weekly update, please let us know and we would be glad to add them to our mailing list.
$975,000
159 Tweed Boulevard
Nyack, NY
“BOULEVARD OF ARCHITECTURAL DREAMS” – Welcome to a 1967 Charles P. Winter masterpiece at 159 Tweed Boulevard (the Mulholland Drive of Rockland County) with commanding views of nature, the Hudson River and the TZ Bridge, less than 30 minutes from NYC. Charles Winter was a famous mid-century modernist architect known for connecting every element of the house to its surrounding environment and 159 Tweed Boulevard is a phenomenal demonstration of just that. Built and designed for owner/former CEO, author and sculptor, Peter S. Karp and wife Mona Pecheux, this unique 5/6 bedroom, 3.5 bath residence has never been on the market. Reimagined and further expanded in the 1990’s by local architect Michael Esmay, prot g of Charles Winter, the 5500+ SF residence features an attached 500 SF office/steel beam “garage” that is the ideal artist’s studio overlooking the Hudson River. With multiple decks, balconies, peaceful nooks and crannies throughout the space, a library, plus nearly an all glass dining room with loft, this multi-level home is like living inside a perpetual mural that changes by the season. Entering the main living room with wood burning fireplace, commanding views and intricate wood detail throughout, your mind will race through the infinite possibilities this space offers. During the expansion in the 90’s, a sprawling extension was attached to the main residence, creating an ideal guest or au pair suite. The property totals .59 acres, on two parcels of land, sitting within the award-winning South Orangetown School District, minutes to the bustling riverfront villages of Nyack and Piermont with boutique shops and five star dining. 159 Tweed Boulevard has a quiet resonance to it that feels “miles away,” yet it’s only a convenient 25 minute drive to New York City. This property is priced well under market value for Tweed Boulevard as it is looking for the discerning eye to cosmetically renovate it to modern standards. Best of all, taxes can be grieved to approximately $24K (before STAR) based on the current asking price… Well, what are you waiting for? Bring your vision before someone else does!
Courtesy of Hudson Gateway MLS & Listing Agents Adam J Blankfort and Ryan Paige with Corcoran Baer & McIntosh
$1,250,000
61 Laird Road
Swan Lake, NY
It’s rare that such a captivating, freshly built home enters the market. One that has been so well conceived and executed. One that has an architect’s sensibilities to contemporary design – to well-distributed spaces and how daily life unfurls within its walls. There is a natural harmony of flow from living area, kitchen, and dining area, to the bedrooms. The thoughtful placement and orientation on the lot allows for maximum views and dramatic light, light that permeates the home throughout the year. First impressions are important, and this one lives up to a visitor’s excitement driving up to the house. The garage is a perk rarely built on a new home. It’s a super convenient way to come home and charge an EV. A breezeway leads to the main house where a mud room area with a 9′ tall, three panel mirror and coat closet is just inside. The mirror was salvaged from a Soho boutique. Behind a huge custom-built pocket door is the remarkable living room, as impressive as it is comfortable. The exposed cross ties were salvaged from an 1890 firehouse on Mercer St in Soho, adding a bit of history and rustic contrast. South facing picture windows line the walls and lead back to the wood-burning fireplace framed by fluted ceramic tiling. A ladder leads to a loft space that can be used for an overflow bed or storage area. Just off the main living area is a beautiful bathroom wrapped in richly colored tile. There is a walk-in shower, a colorful pedestal sink and a snazzy matte-black toilet. The kitchen, always the heart of any home, is light-drenched and welcoming and is just down a windowed hallway from the living room. Windows line the dining area creating a bright and airy feel and allowing in the beauty of the outdoors. There is plenty of room for a large table or pull a stool up to the island. The custom-built cabinetry and high-end appliances are both form and function. A glass paneled Samsung fridge and white oak counters contrast modern details with natural elements. A cool architectural detail is the wooden structure built into the deck, where string lights have been hung. The 385 sq ft porch off the kitchen is covered and hammock hooks are ready to go. It’s a great place to BBQ, add a dining table or just drink in the view – come rain or shine. The main floor bedrooms are their own wing of the house, separated from the living and entertaining spaces for privacy.
Courtesy of Hudson Gateway MLS & Listing Agent Erik Freeland with Country House Realty Inc
$675,000
39 Martin Drive
Yulan, NY
Tucked in the woods down a long, winding driveway, this 9.3 acre waterfront chalet feels like its own private resort. With 3 bedrooms and an overflow guest room on the lower level, this home has a cozy and spacious vibe. There are three full bathrooms, one on every level. Entering the home from the deck, the vaulted 20′ ceiling in the living room creates an impressive great room. This is the great room in which friends and family are hosted, where daily meals are taken. The recently renovated kitchen has a large island for quick meals. A huge dining table can easily accommodate 10. Just off the front of the house is the large front deck, accessible through two doors, which comes the de facto summer dining room. The other half of the great room is a seating area and powerful wood stove. Light comes in from various directions thanks to the high windows. Down the hall and past the kitchen are two bedrooms and a bathroom. The bedrooms are both super roomy, one of them easily swallowing a king bed. The other is currently set up as a children’s room and has all the playfulness one would want their child to spend time in. The primary suite upstairs is a delight. There is ample room for a king bed, recently built-in storage, dressers, seating area and a deluxe bathroom. Overlooking the great room one can cry for Argentina, pine for Romeo, or be king/queen of the world. The bathroom has a soaking tub with water jets. There is a separate walk-in shower too. Downstairs in the full, finished basement is the 4th option for sleeping or an office. Or both – currently there is a queen size bed and a desk. The recently added 3rd bathroom is adjacent and has a tiled shower. The den area is a great place for streaming a favorite series or gaming with the kids. There is a large mudroom as well with large closets and storage. The washer/dryer is also there contained in a nicely sized utility room. Composed of 2 different lots, there is over 300′ of Toasperns Pond frontage. The secondary lot is buildable. There is easy access to the water, so plopping in a canoe or kayak is a sinch. Paddle around or take a dip in this non-motorboat lake. There is a wood-fired hot tub near the shore.
Courtesy of Hudson Gateway MLS & Listing Agent Erik Freeland with Country House Realty Inc
$575,000
78 Old Liberty Road
Livingston Manor, NY
Set on a quiet road with three private acres of meadow and forest, Black Bear Cottage is fully renovated with modern interiors and thoughtfully designed spaces for hosting and dining. Nautical finishes, like porthole windows and shiplap paneling, add texture to the home’s black-and-white design elements. Black Bear’s open-concept main level features spacious living and dining areas, an airy kitchen, full bath and cozy reading nook. The upper level boasts three bedrooms and a bonus room currently staged as a bedroom. Oversized windows flood your future home with light. Rest easy in the primary suite with its shared en-suite bathroom, complete with walk-in shower. An expansive porch wraps around three sides of the exterior. Step through the sliding back doors to soak in the hot tub, dine al fresco, or gather around the fire pit. The sunny tiny guest house, with sleeping loft, kitchen, and bathroom, is ideal for guests. Only a 5 minute drive from Main Street, and with house contents included in the sale, Black Bear is truly turnkey.
Courtesy of Hudson Gateway MLS & Listing Agent Robin Jones with Catskill Mountain Houses
Thinking of selling?
Give us a call to experience our creative marketing, passion, and expertise in showcasing your architectural modernist residence.
Thinking of buying?
Let our professional expertise guide you through the home buying process. Our deep knowledge of the market coupled with our extensive network in the modernist community allows us to locate and secure architecturally beautiful homes for our discerning buyer clients.
Amy & Todd
Always striving for the highest value. Selling homes as art.
M: (914) 523-9248
O: (914) 328-8400




